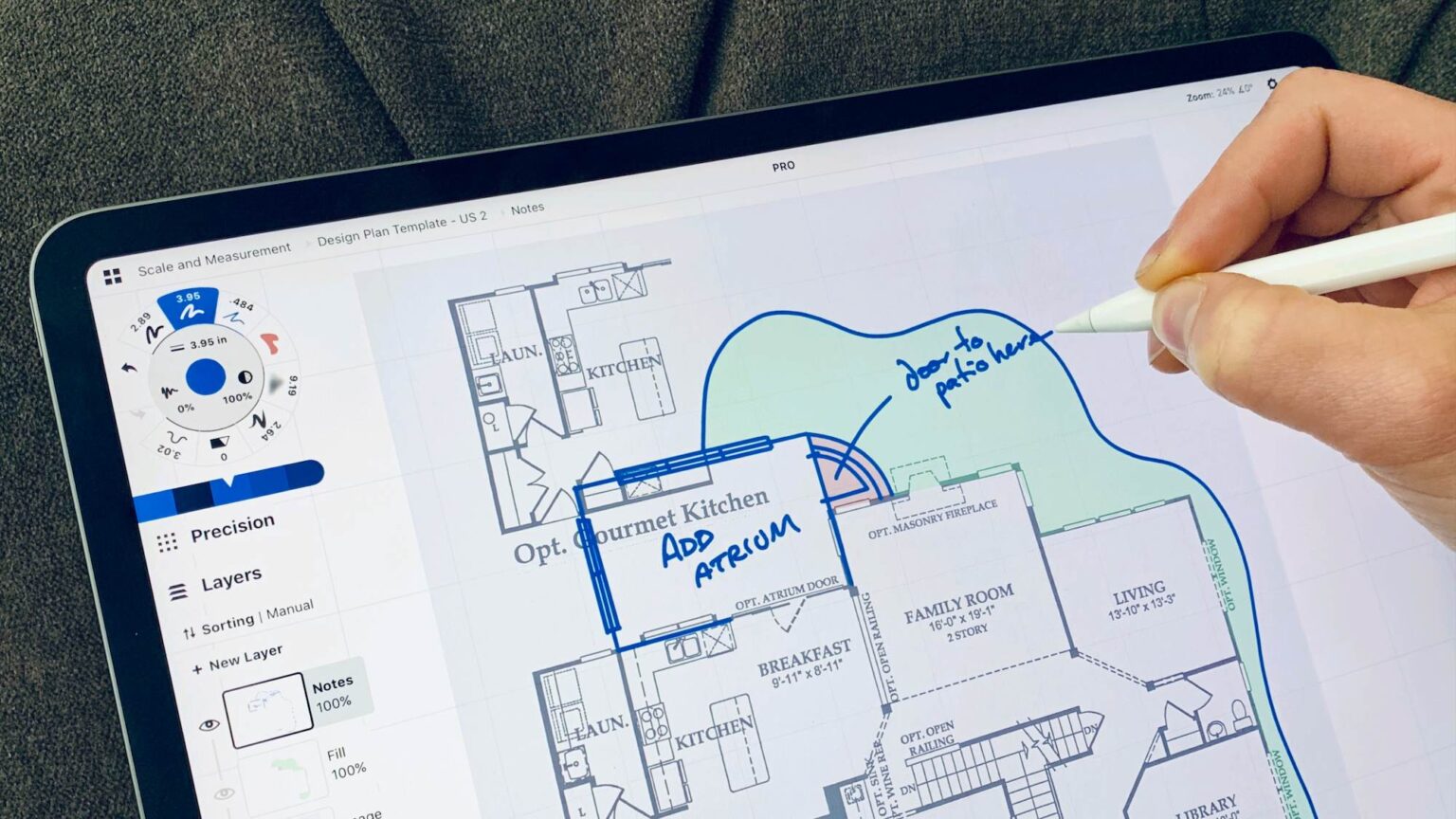
Features of a Floor Plan Software?
Architects use floor plans which are drawings that show relationships and representation of rooms and space. It gives a visualization of how the home project plan will look like. Floor plans facilitate the examination of whether the space is adequate for its function, address all possible problems and renovation, and move forward with more detailed preparation or construction phases.
For architecture, technical practitioners such as architects and interior designers, 3D floor plan software are highly essential, since it allows them to draw up a business or home floor plan rapidly and efficiently, accordingly. The earlier this planning stage is done, the quicker the specialist will move to architecture and then actual building. Here is why they need floor plan software:
-
Customized measurements and surface area
You will want to draw up the floor plan of the house before you start a home design project, particularly a remodeling project. You will only want to measure the area in the home, take the measurements, and potentially start to play with the various configurations. Be aware that not all app on the floor plan would allow you to do so easily. You need to ensure that the plan drawn contains all wall and partition wall measurements and estimation of surface areas.
-
Easy roof designing
Most CAD program provides very comprehensive roofing characteristics and frame design modules. With this sort of software, all roofs, however complicated they can be. However, it is often difficult to build roofs using such tools and requires technical expertise. It would almost definitely be impossible for you, whether you are not an architect or home builder, to do what you wish to or to waste hours working to produce an unknown outcome.
-
Customized slabs and ceilings
If a house of different heights has to be designed, please look at the different solutions that your software will provide. The alternative is to determine spaces in an open room with varying sheet heights. It can also be an obstacle you have to contend with, particularly in remodeling projects. It is nevertheless essential to be able to handle floor height differences and display them on 3D views. In some of the better floor plan software, the ceiling height can also be modified. This is good for creating false ceilings that illuminate a certain place, for creating a stunning design effect in a room.
-
Floor plan printing
It is important to connect with homebuyers or even builders to be able to print the 2D floor plan to the scale. The printed floor plans are used in the promotional materials in commercial offers offered by housing professionals. Features printed to size will only be used in advanced floor plan software. It is normally configured for you automatically with default settings that can finally be adjusted.
-
Same screen 2D and 3D views
If you prepare a floor plan with the correct positioning of an opening, the room appears as it was, 3-dimensional items are at the right location, etc., it can be frustrating to constantly move from 2D to 3D. 2D and 3D views are possible on one screen with the best forms of floor plan apps. That can save you a lot of time and make it even more intuitive to create a 3D floor plan.







